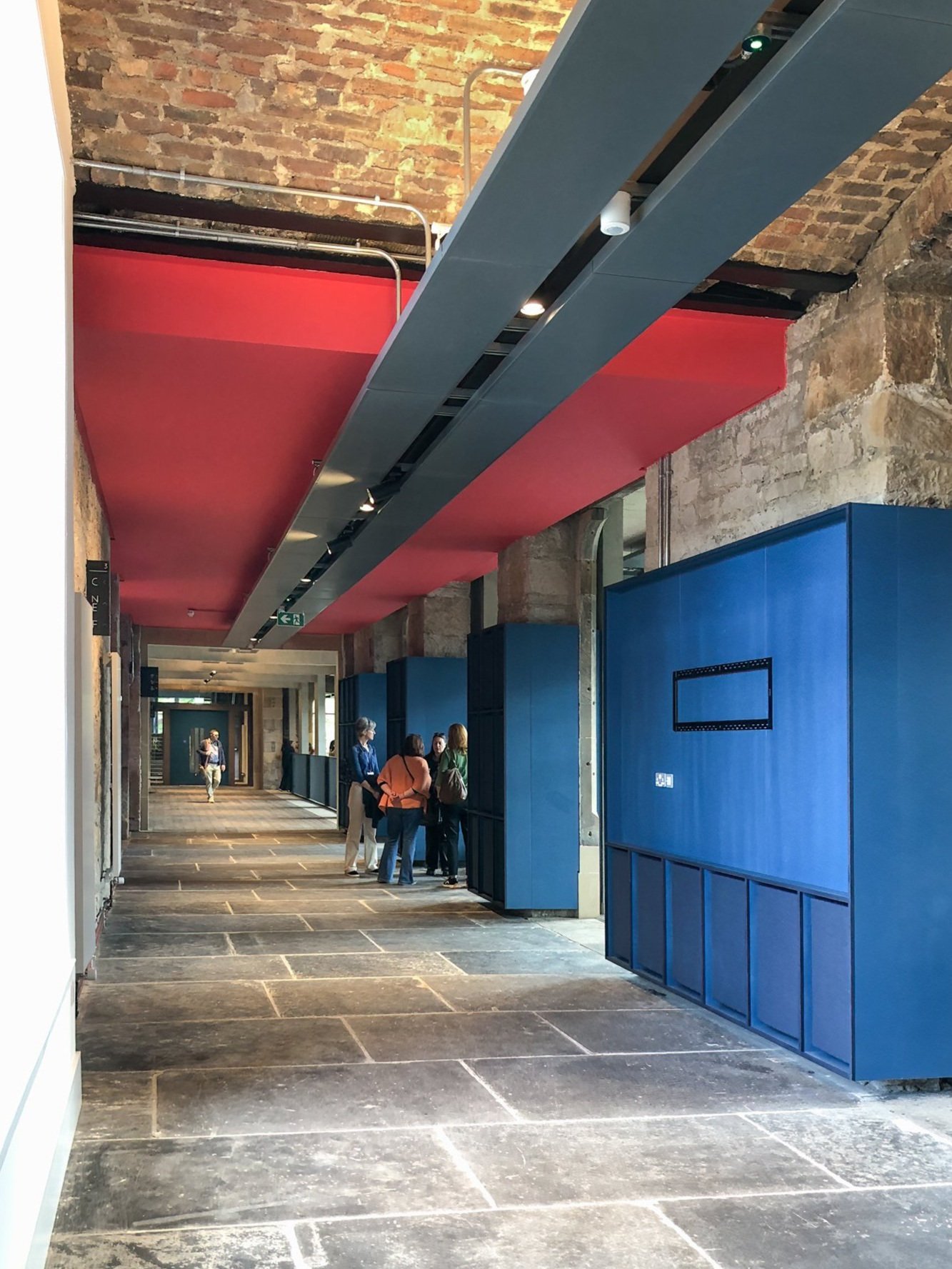Design Led Collaborations
Adam House, University of Edinburgh
The colour design formed part of the renovation and repurposing of the central examination halls at Adam House into architecture studios for the University of Edinburgh.
The original 1954 building was designed by William Kininmonth and houses four large design studios above a lecture hall, The colour palette was based on period colours from the late 1950s, mustard, tonal green/ greys, and metallic bronze used sparingly. A red from the existing building, reflecting tis quirky and theatrical history, was incorporated into the design. The colour strategy for the landings reflects the two, double height volumes of the building section that are linked through circular voids and symmetrical stairs that are subtly different in the application of the colour to differentiate between west and east stairs.
In collaboration with LDN Architects
Photos: Rachel Travers, University of Edinburgh
Law School, University of Edinburgh
The colour design formed part of a major project to renovate and extensively reconfigure the University of Edinburgh Law School.
The earliest parts of the Category A Listed Old College were designed in the eighteenth century by Robert Adam. A major issue was circulation and the lack of accessibility, solved by the introduction of an elegant circular stair and lift, the relocation of the major teaching spaces all on one floor and new doorways cut through the original stone party walls to form an enfilade that runs the full length of the city block.
Through a series of workshops with the architects, staff user group, and estates project managers, a co-ordinated colour design emerged as a departure from the generally conservative approach to learning and teaching spaces. Having been decanted for several years during the project, the school were keen to use the colour to establish an updated vision of a contemporary Law School that would avoid a corporate appearance while enjoying and celebrating its extraordinary historical setting occupying the whole north side of Old College.
Colour was used along this route to identify each teaching room in three tones of chalky green and warm purply brown. The architects undertook historical paint analysis to establish some of the original colours. A few historical colours were adopted with additional contemporary colours added. The colours compliment the warm yellow hue of the oak veneer which lines each portal. Strong colours were used to give prominence to significant spaces, while areas, such as staff offices, adopt more neutral colours.
In collaboration with LDN Architects
ECA Main Building, University of Edinburgh, Lauriston campus
As part of a major renovation project at the Edinburgh College of Art by LDN Architects, the main entrance foyer in the Edwardian red sandstone building was stripped back to remove various partitions and built-in furniture. The colour design accentuates the architectural structure, with its grid of columns and beams, central stone stair and cast sculpture collection. Using a deep blue green, in the ceiling and wall recesses with an off-white on the columns, cornice and beams, the space is welcoming and contemporary but also an appropriately dramatic and powerful prelude to the large Sculpture Court and the new West Court. The colours were chosen to work with the existing terracotta red quarry tiles, and as a counter point as one enters through the red sandstone façade.
In the Sculpture Court and surrounding studios, surfaces were retained in white to allow for the regular painting of these display and main working spaces that have a stunning view to Edinburgh Castle to the north side. Colour was introduced in a modest way at roof level to draw attention to the shallow dome surrounding the main rooflight and on one end wall.
In collaboration with LDN Architects
7-8 Chambers Street, University of Edinburgh
A renovation and repurposing of a building for the University of Edinburgh, that had a varied history of use but was originally a printworks. The building now houses teaching rooms and two floors of studio space.
Discussions identified that colour could be introduced in a strategic manner to give each floor a different feel and to help with orientation. In the teaching rooms the colour is used in a block on the back wall of each space. The users sit with their backs to the strong colour, with white on the other walls. The colour is then picked up in the chair fabric and is flagged with a colour block panel that wraps on the stairwell.
In collaboration with Collective Architecture and University Estates team
Edinburgh Futures Institute, University of Edinburgh
This major project by the University of Edinburgh restored and repurposed a sprawling Victorian hospital, originally designed on the Florence Nightingale principle of daylit, well-ventilated wards along a spine corridor. The project forms part of the Quartermile district with a masterplan by Foster Associates architects, which has established a mixed use, high quality quarter in the city centre by unpicking the hospital site.
The architects, Bennetts Associates, use colour confidently throughout their work, but found it useful to have a critical friend to discuss their approach. Visiting the office at an early stage to act as a sounding board to help develop a clear strategy, and attending meetings to give support to the colour proposals encouraged all parties to take a bold approach that has played its part in establishing the Edinburgh Futures Institute identity as a forward-looking, collaborative and interdisciplinary environment.
The use of saturated colour developed by the architects, is focused along the multi-storey spine to the south, leaving the ‘wards’ white to allow for them to adaptable to multiple uses. Colour is used at ceiling level in panels along to the route and to distinguish different wards to aid wayfinding. The colour is lively and distinctive contributes to the new identity given to the building.













